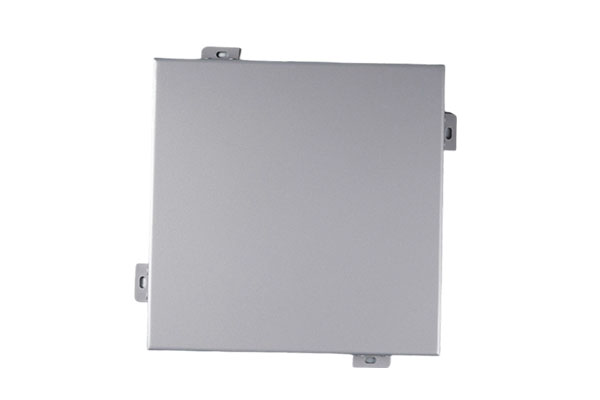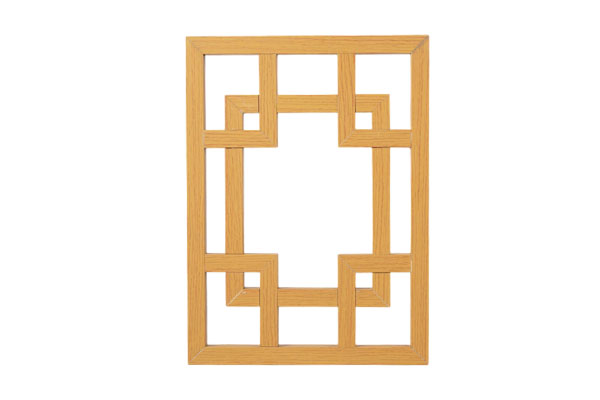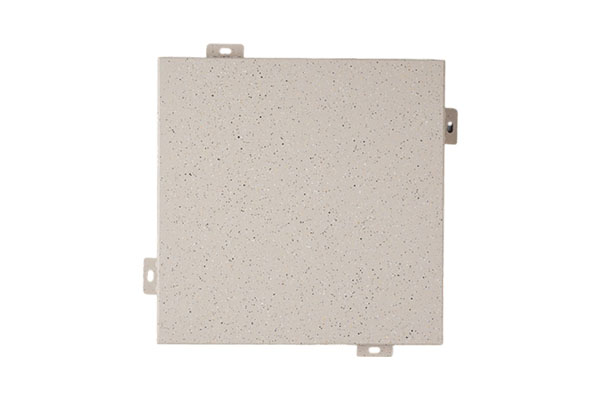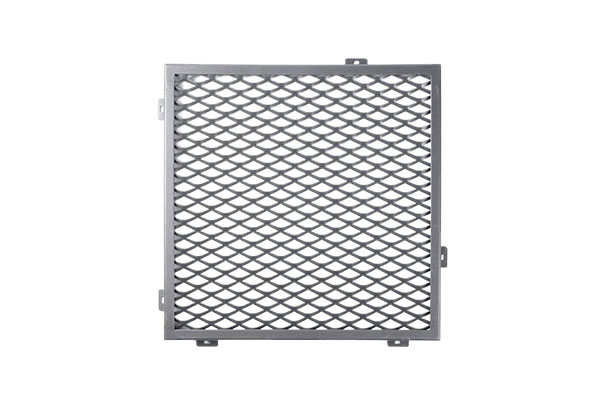Guangzhou Infinitus Plaza
Guangzhou Infinitus Plaza
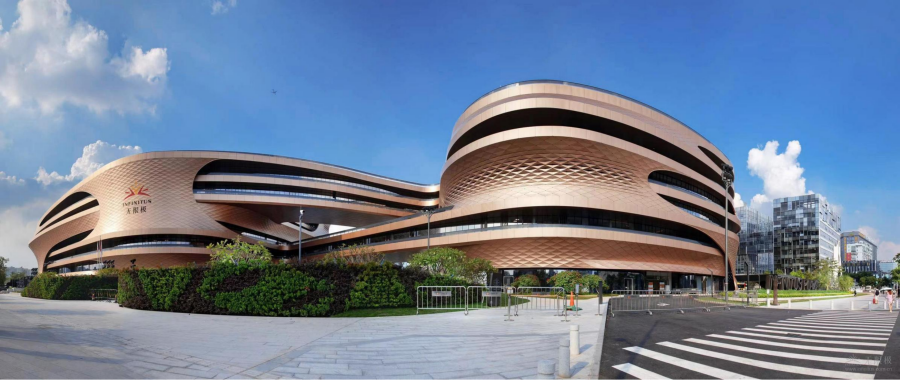
Guangzhou Infinitus Plaza
Project introduction:
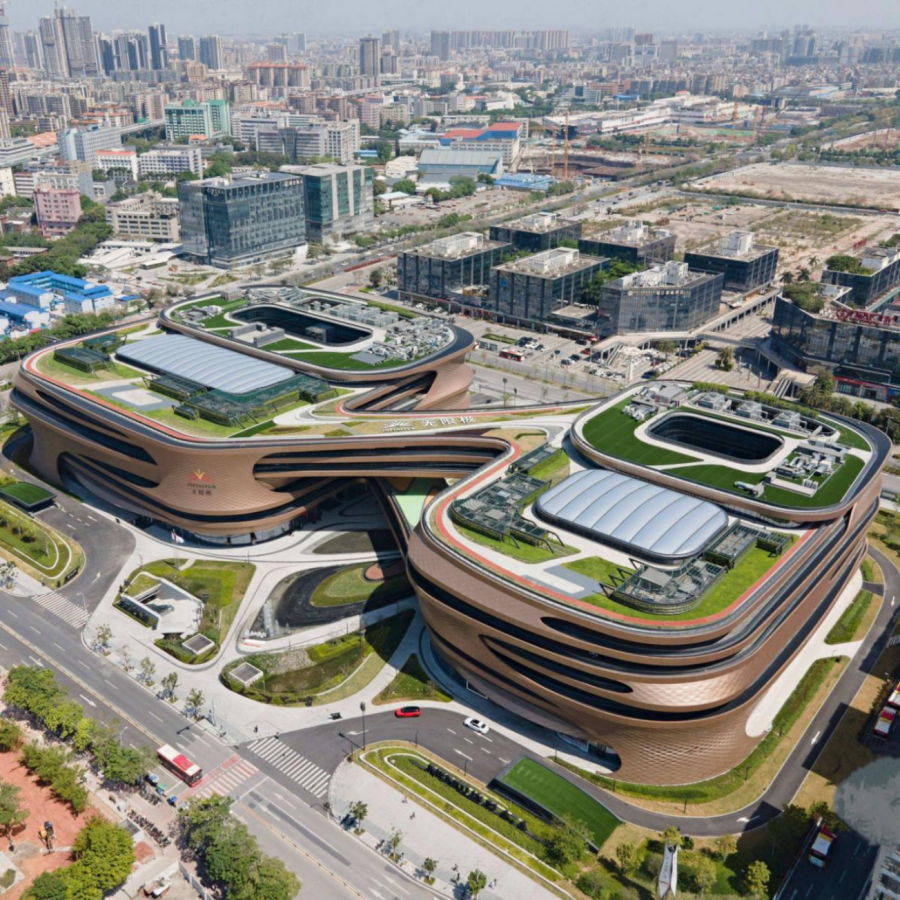
In terms of overall planning and design, Zaha Hadid’s design team used Infinitus’ corporate culture of “Thinking of others” as the design element, integrating a series of streamlined “infinite rings” to connect the two plots, surrounding the central garden like “∞”, forming an open communication space and creating more possibilities for the future.
Guangzhou Infinitus Plaza
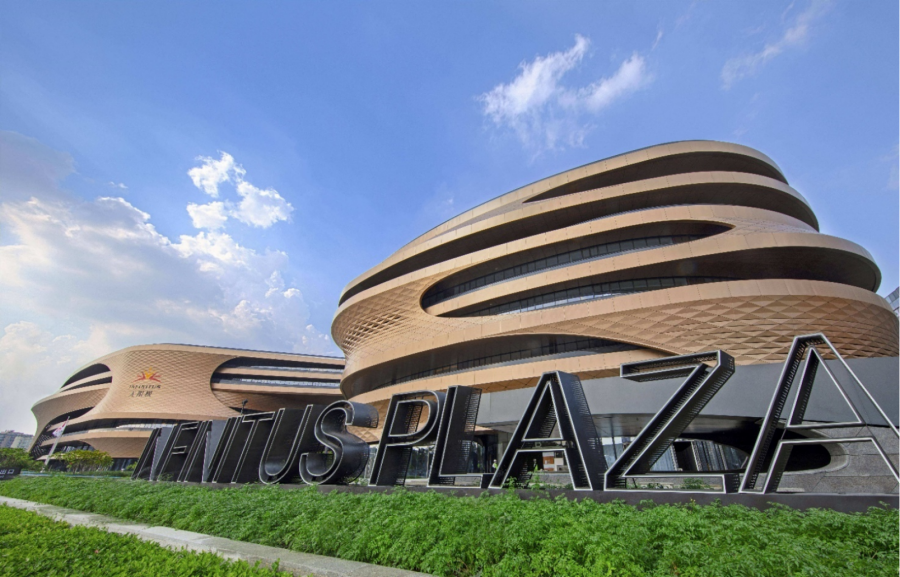

Guangzhou Infinitus Plaza
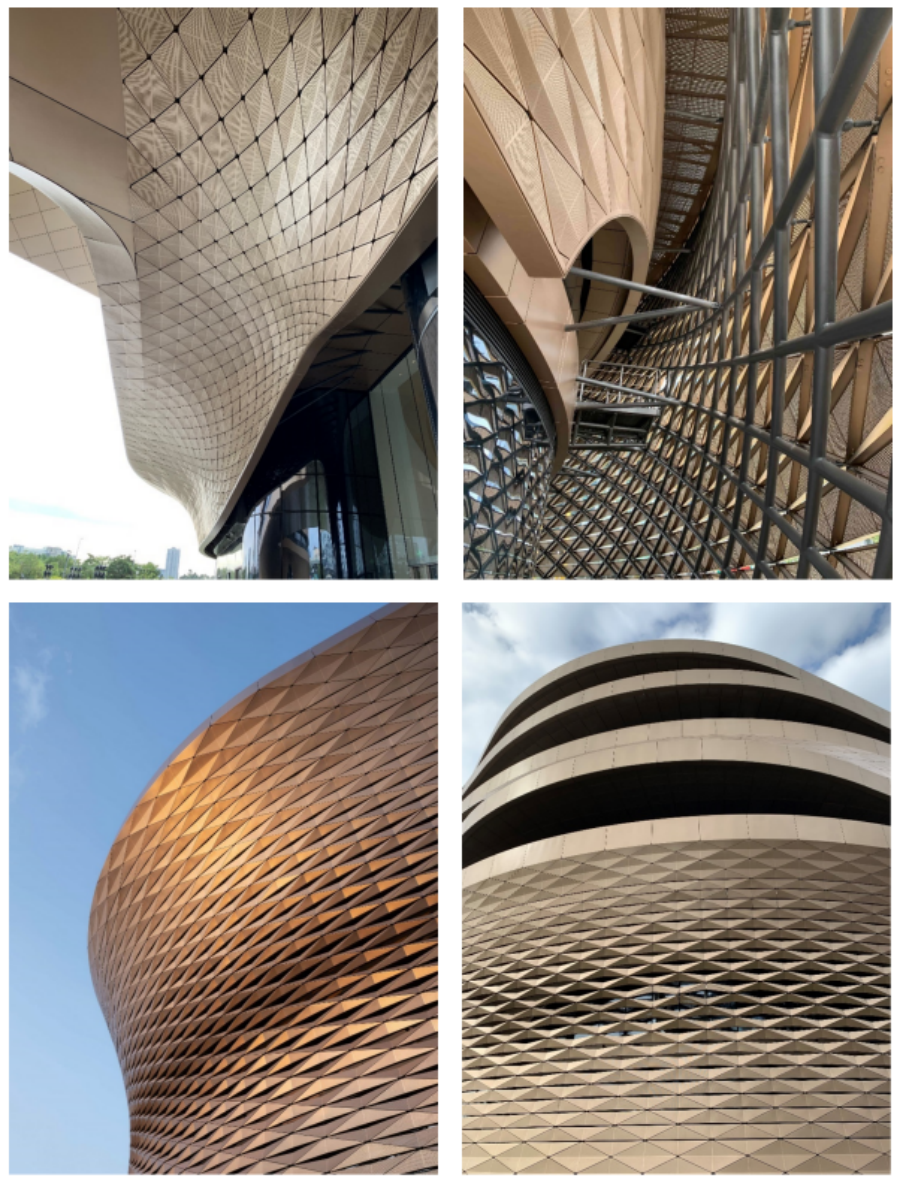
Technical points:
All aluminum plates in this project require sharp corners on all sides. After bending, the natural angles must be welded to meet the technical requirements. Therefore, extremely high requirements are placed on the control of bending angles, welding leveling, welding temperature, etc., because too much or too little welding firepower can have a direct impact on the flatness of the plate surface and the pores of welding, and because there are sharp corners on all sides, the grinding process is more demanding. In addition, the aluminum plate material (5083) of this project also places high requirements on sheet metal and spraying. Referring to the mechanical data of 5083 aluminum plate: every increase of 2.4mm/100℃ (deformation), so controlling the flatness of the plate surface also requires high control of the spraying temperature difference.

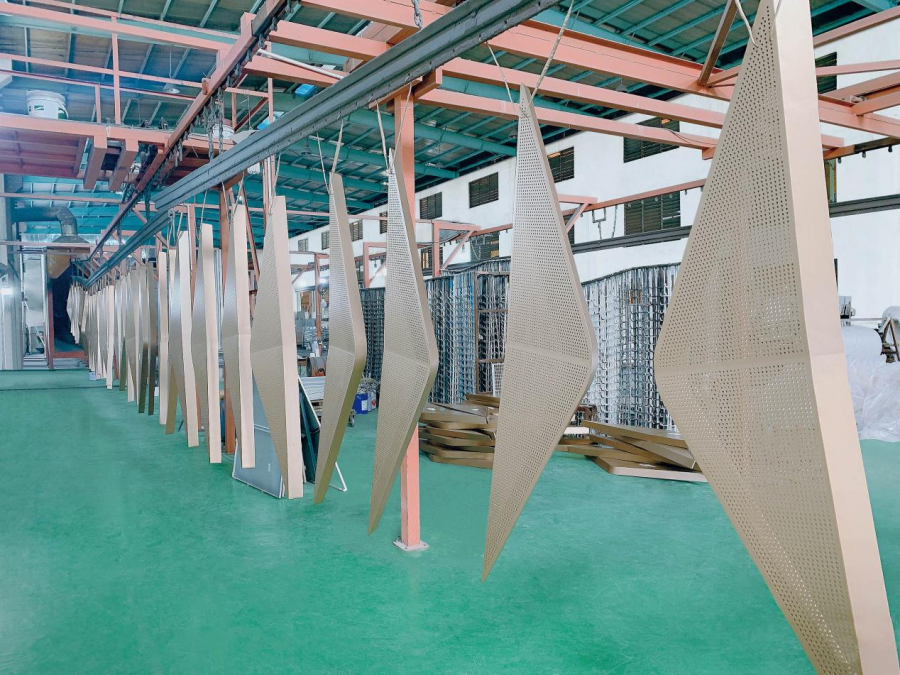
The streamlined design of the plaza's exterior wall uses a large number of aluminum plates. The complex shape, the flatness of the splicing between aluminum plates, and the supply capacity are all huge challenges for manufacturers. Our company stands out among many peers with its outstanding strength and production technology advantages. We are honored to be the designated aluminum veneer supplier for this project.
Project Overview:
Guangzhou Infinitus Plaza is located in the north of Feixiang Park Metro Station, Baiyun New Town, Baiyun District, Guangzhou, and south of Wanda Plaza. It is bounded by Yuncheng East Road in the east, Yuncheng West Road in the west, Yuncheng South First Road in the south, and Yuncheng South Second Road in the north. The site of this project is about 270m long and 170m wide. The planned area is 45,280 square meters, with a total construction area of about 160,000 square meters, including about 113,200 square meters above ground (building area) and about 46,800 square meters underground); including 2 basements with floor heights of 6.0m and 4.0m; building height ≤35 m. The main structure consists of two towers, east and west, both of which are office and commercial complexes. The two towers are about 60m apart, with Metro Line 3 passing through them. The ground plane dimensions are 99.4x103.6m (Tower A) and 63.2x103.6m (Tower B); both have 8 floors above ground, and are vertically retracted on the 7th floor. The floor height is 5.3m+4.2x7m, with a total height of 34.7m. There are two underground floors with floor heights of 6.0m and 4.0m. In the space between the two towers, oblique corridors are set on the third, sixth and seventh floors, with a span of about 85m. The entire building is a connected structure.
Structural form and features:
1. The main tower adopts reinforced concrete frame-shear wall structure, and the corridor adopts steel structure, which is a connected structure.
2. The outer frame adopts oblique columns to achieve arc changes in the facade.
3. The indoor large-span bridge adopts steel box beams.
4. The corridor support adopts a combination of spring support and damper to form a weak joint structure with the tower.
5. This structure adopts seismic performance design measures, and the structural seismic performance target is Class C.
6. The facade curtain wall uses a large amount of aluminum veneer molding.

